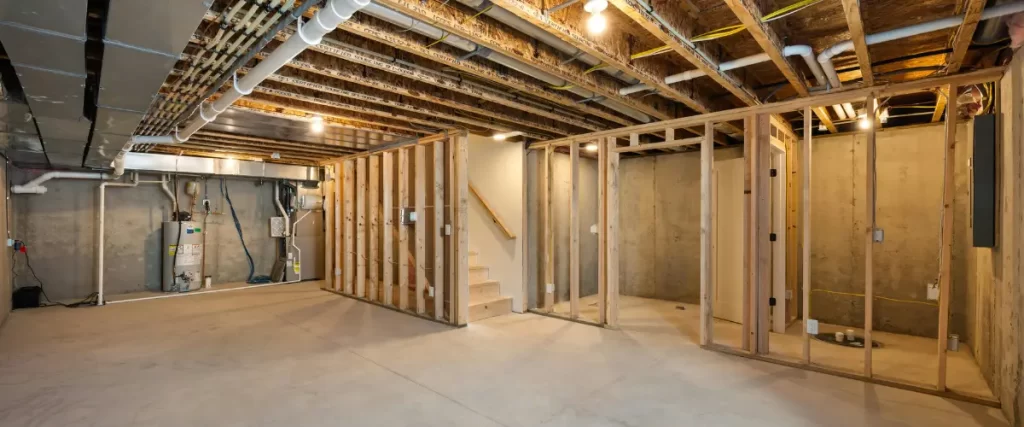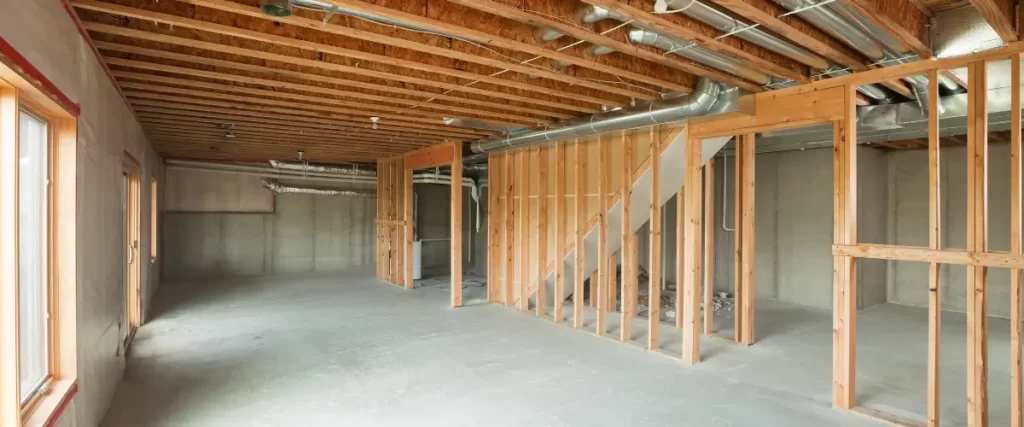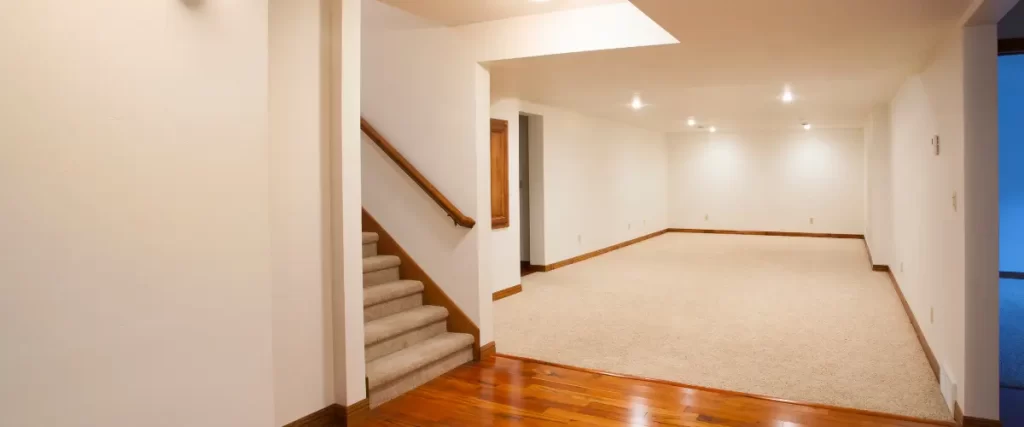So you’re thinking about finishing your basement or starting a new addition—and you’re ready to roll up your sleeves and dive in. But before you even think about drywall, flooring, or that perfect recessed lighting setup, there’s one often-overlooked detail that can make or break your entire project: ceiling height.
If you live in New Castle County, Delaware, and you’re planning to convert your basement into a livable space, ceiling height isn’t just a design detail—it’s a legal requirement. Whether you’re creating a cozy guest suite, a home theater, or just extra storage space, not meeting code can cost you time, money, and maybe even resale value down the line.
Let’s break down everything you need to know about basement ceiling height codes in New Castle County—and why it matters more than you think.

Why Basement Ceiling Height Matters in New Castle County
In Delaware, especially in older areas like Wilmington or historic sections of Newark, basements weren’t always built with livable space in mind. Many homes in New Castle County were constructed decades ago when codes were less stringent—or simply didn’t exist.
That means your basement might have charming exposed beams, but if your ceiling height is under code, it could disqualify the space from being legally recognized as livable. And if you’re planning to sell your home, that matters.
Not to mention, low ceilings can cause major headaches (sometimes literally), especially when you factor in ductwork, electrical runs, or dropped ceilings that eat up vertical space.
What Is the Minimum Basement Ceiling Height Code in New Castle County?
Let’s get into the numbers. As of the current 2021 International Residential Code (IRC), which New Castle County follows with some amendments, the minimum ceiling height requirements are:
- Habitable spaces (like bedrooms, offices, or rec rooms): Minimum 7 feet clear height.
- Bathrooms, hallways, laundry rooms, and utility spaces: Minimum 6 feet 8 inches.
- Obstructions (like beams or ducts): Can project down to 6 feet 4 inches in certain areas, but not continuously.
So if your basement ceiling is only 6’5” from slab to joist, you’ve got some work to do before it’s up to code.
👉 You can check the latest version of the New Castle County Building Code here.
Are There Exceptions or Workarounds?
Great question. Some basements can qualify under what’s known as “remodeling exemptions,” especially in older homes. If you’re not increasing the footprint and just finishing the space, New Castle County may allow slightly lower ceiling heights—but only under very specific conditions.
Here’s what you need to know:
- Existing homes may qualify for variances on ceiling height, but it usually requires approval from a local code official.
- Egress requirements (windows or doors large enough for escape) must still be met regardless of ceiling height.
- In some cases, underpinning the foundation to lower the floor is the only solution, but that’s a major investment.
Pro tip: Always consult a licensed contractor or building inspector before starting. Getting guidance early will save you from costly rework later.
Planning a Renovation? Factor In These Space-Eaters
Even if your current ceiling height is borderline compliant, remember: the finished ceiling will be lower than the raw measurement. Here’s what typically subtracts from your vertical space:
- Subfloors (add ½ to 2 inches)
- Ceiling finishes (drywall, drop ceilings, etc.)
- Ductwork & plumbing
- Lighting fixtures
So if you’re starting with 7’1”, and you plan on a drop ceiling plus a laminate subfloor, you could easily end up under code once everything’s in place.
How to Increase Basement Ceiling Height
If your basement falls short—literally—there are a few ways to gain headroom. Some are DIY-friendly, while others require major construction.
1. Dig Down (Underpinning)
This involves excavating the basement floor to lower it. It’s complex, expensive, and time-consuming—but it can dramatically increase your usable space.
2. Remove the Existing Slab
Similar to underpinning but less invasive. You replace the existing slab with a thinner one or regrade the floor to gain a few inches.
3. Exposed Beam Ceilings
Leaving beams and joists exposed can buy you 6–8 inches of vertical space—while adding a cool industrial aesthetic.
4. Slim Mechanical Systems
Using compact ductwork or rerouting pipes can help maintain clear headroom.

Local Considerations That Impact Ceiling Height Projects
New Castle County isn’t like Phoenix or Denver—our soil conditions, flood risks, and historical home inventory all factor into basement projects. Here’s what you should know locally:
- Clay-rich soil can affect foundation stability during excavation.
- Older homes may have outdated wiring or plumbing that needs upgrading as part of your project.
- Moisture control is essential—especially in low-lying areas near the Delaware River.
- The county is strict about egress and ventilation, even in partially finished basements.
So if you’re in areas like Bear, Hockessin, or Middletown, be aware of localized zoning quirks or water table issues that can complicate renovation timelines.
What Permits Do You Need in New Castle County?
If you’re finishing or renovating a basement in New Castle County, you’ll need permits. Period. Here’s what typically applies:
- Building permit: Always required for finished basements.
- Electrical & plumbing permits: Needed if you’re adding bathrooms, outlets, lighting, or appliances.
- HVAC permit: If you’re modifying ductwork or adding heating/cooling.
You can apply directly through the New Castle County Permits Portal here.
Inspections will follow to ensure the space meets IRC and local code. Failing an inspection because your ceiling is too low? That’s a nightmare you want to avoid.
Top Basement Ceiling System Manufacturers
When it’s time to finish your basement ceiling, choosing a reliable ceiling system can make all the difference in comfort, noise reduction, and aesthetics.
Best Ceiling System Manufacturers (for Basements)
These manufacturers offer high-performance solutions for finished basements with ceiling height constraints.
- Armstrong Ceilings – Known for their low-clearance drop ceilings and moisture-resistant tiles perfect for basements.
- USG Ceilings – Offers sleek suspended ceiling panels and grid systems tailored for tight headroom.
- CertainTeed – Provides acoustic ceiling systems and decorative options designed with basements in mind.
- OWA Ceiling Systems – European brand gaining traction in the U.S. for minimalist ceiling tiles and acoustic control.
- Rockfon – Offers premium acoustic tiles with integrated lighting options ideal for modern basement spaces.
FAQs – Basement Ceiling Heights in New Castle County
Can I legally finish my basement if the ceiling is under 7 feet?
Possibly, but only under remodeling exemptions or if the space is non-habitable. You’ll need local approval.
Do ceiling height codes apply to storage-only basements?
No, if you’re not creating habitable space, ceiling height isn’t as strict—but still needs to allow safe movement.
How much height do I lose with a drop ceiling?
Standard drop ceilings require 3–6 inches of clearance. Some slim-profile systems need as little as 2 inches.
What happens if I finish my basement without meeting code?
You risk failed inspections, fines, and problems selling your home. Insurance may also not cover unpermitted work.
Do basement bedrooms require different ceiling heights?
No—7 feet is the rule—but bedrooms must also have proper egress windows or doors.

Final Thoughts: Know Before You Build
If you’re planning to finish or renovate your basement in New Castle County, make sure ceiling height is at the top of your checklist. It’s one of those code requirements that can sneak up on you—and it’s not always easy to fix after the fact.
Take the time to measure accurately, consider local permit requirements, and plan ahead for anything that might subtract from your vertical space. Whether you’re dealing with a historic home in Old New Castle or a newer build in Middletown, don’t assume you’re in the clear without checking local guidelines.
And if you’re not sure whether your project will meet code—or how to bring your space up to standard—contact us at (302) 437-5799. We’re happy to help you plan a safe, legal, and beautiful basement transformation without the guesswork.
